Signature Spotlight Blackstone Residence
September 12th, 2025
Making It Beautiful A House Reimagined
“Some people look for a beautiful place, others make a place beautiful.”
– Hazrat Inayat Khan
Hazrat Inayat Khan’s timeless words capture the spirit behind this remarkable renovation. Our part of this story begins when designer Eric Drozd of Drozd Design approached us to supply custom engineered hardwood floors for an unusual renovation project in Hyde Park. The homeowner sought to preserve the home’s original contemporary character while transforming it into a more functional and open living environment.
What started as a floor project soon expanded into a full redesign and construction of four challenging staircases. Several months of design development and precise engineering followed, as we worked towards solutions that not only fulfilled the homeowner’s expectations for a contemporary, open design with great functionality but also satisfied the rigorous requirements of Chicago’s building codes.
The result is a series of staircases that feel light, modern, and seamlessly integrated into the renovated home’s architecture, while fully compliant with safety standards. This home doesn’t just stand as a updated living space—it radiates a story of resilience, imagination, and the belief that beauty is not stumbled upon, but thoughtfully created.
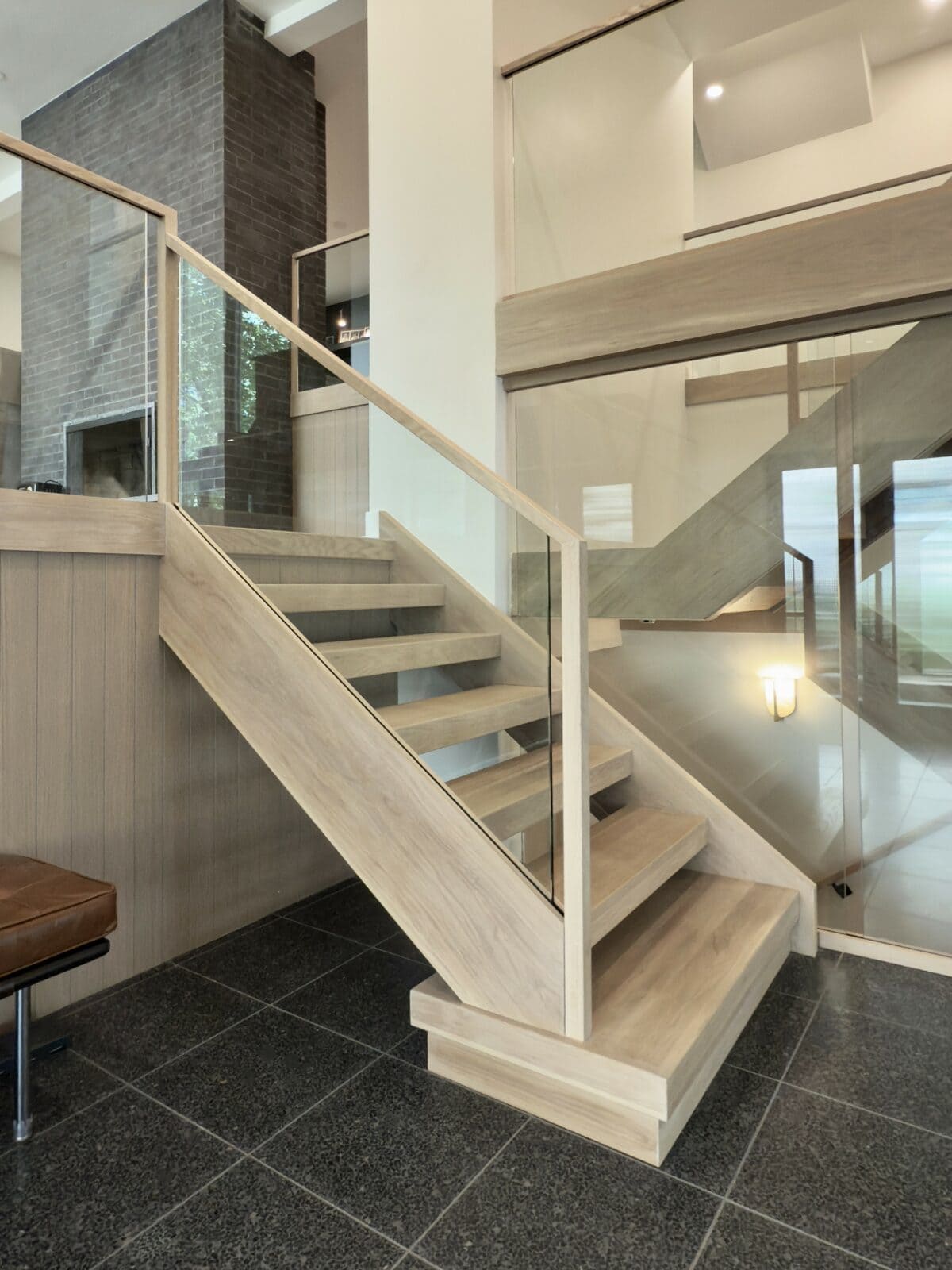
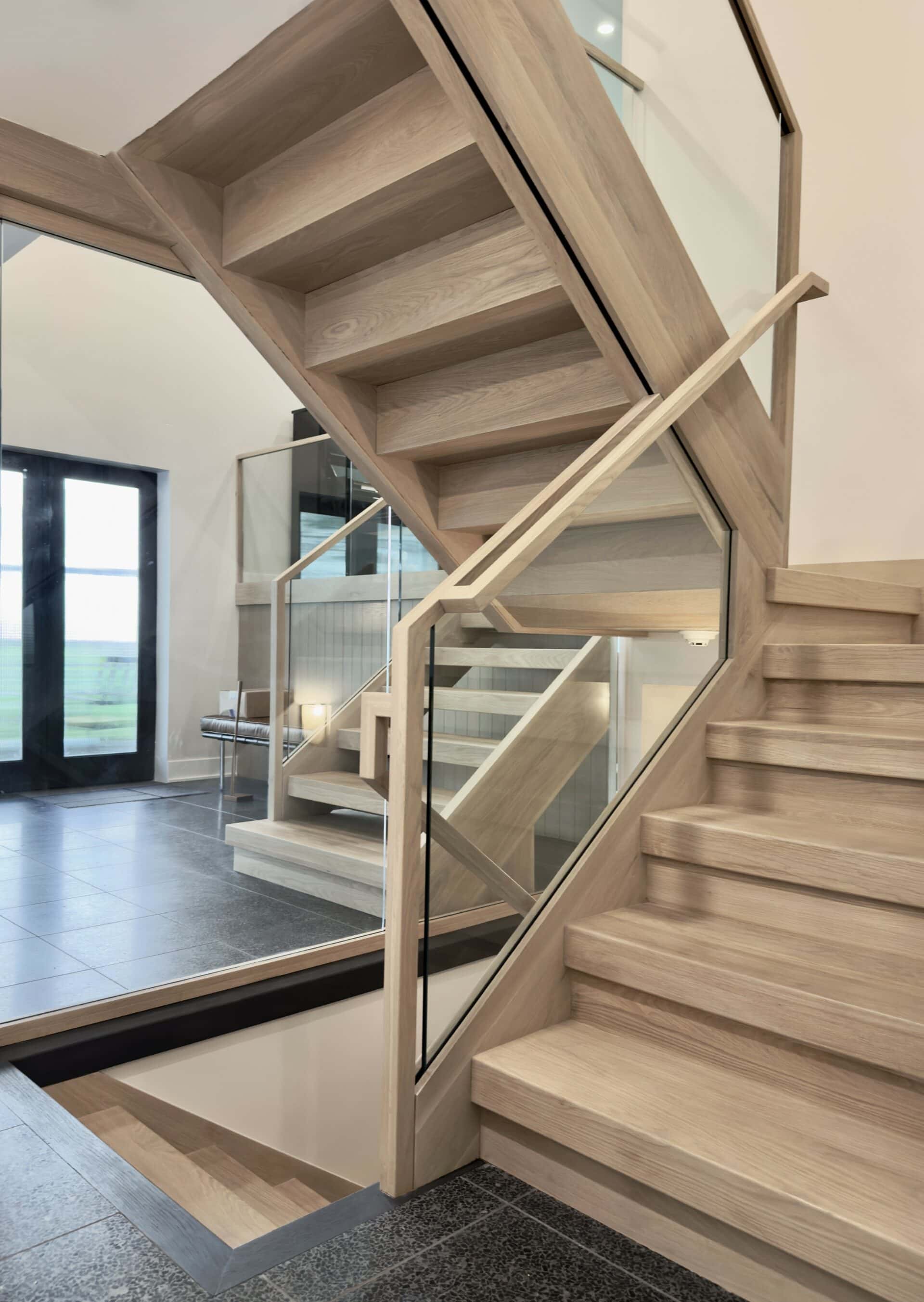
Design Challenges The Journey’s Demands
The first step was observing the details of the existing structure and its share of constraints. The home presented a canvas marked by low ceilings, narrow stair openings, and the commanding presence of iron support beams—each demanding artistry as much as engineering. Pre-cast concrete subfloors and compact rooms required a rethinking of proportion and flow. What began as limitations became the very framework for elegance, proving that true refinement often emerges from challenge.
The finished design is nothing short of striking. Four-sided butcher block oak treads, crafted from White Oak wood with a subtle natural grain, lend the staircase a warm yet timeless character. To resolve the low ceiling challenge, the main stair landing was reimagined and split in two. Creating a sense of openness and essential headroom. Glass became the defining material—clear panels replaced traditional balusters to dissolve barriers on the split-level floors, allowing natural light to cascade from nearby windows and weave its way through the home. A dramatic full-height glass panel rising from ground to handrail on the second floor further amplified this effect, removing the need for intrusive fixtures in an already height-restricted space.
The Beginning The Art of Design
Every great transformation begins long before the first cut of wood or the first pane of glass is set in place. In this home, the reinvention of the staircase began in the design phase—a space where imagination takes shape and ideas are brought into focus. Collaborating closely with Drozd Design, the team translated inspiration into practical possibilities through sketches, scaled drawings, and detailed 3D renderings, the abstract vision of what the staircase could be was translated into tangible possibilities.
Even in these early stages, the essence of the final design was already present. The warmth of oak wood, the transparency of glass in place of traditional balusters, and the clean geometry of a square handrail were all explored on screen before being brought to life in wood. It is here, in the interplay between inspiration and material, that vision evolved into a carefully composed plan, ready to be brought to life.
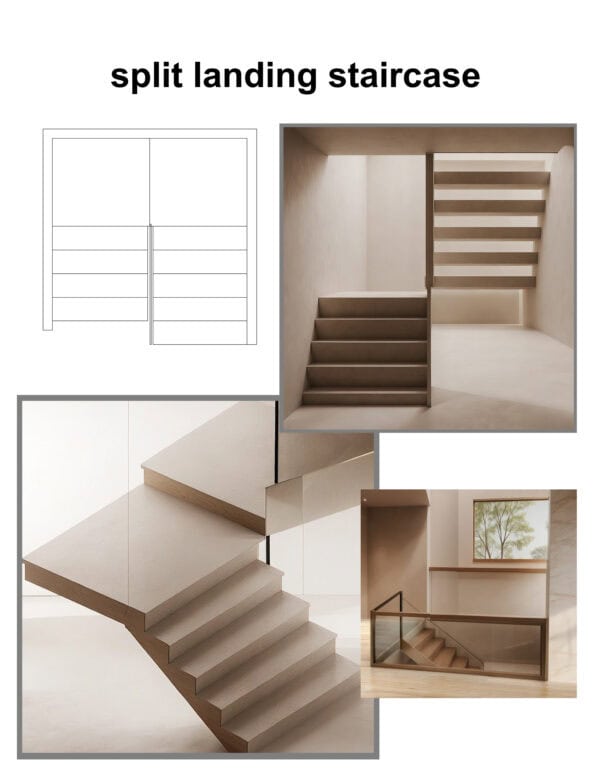
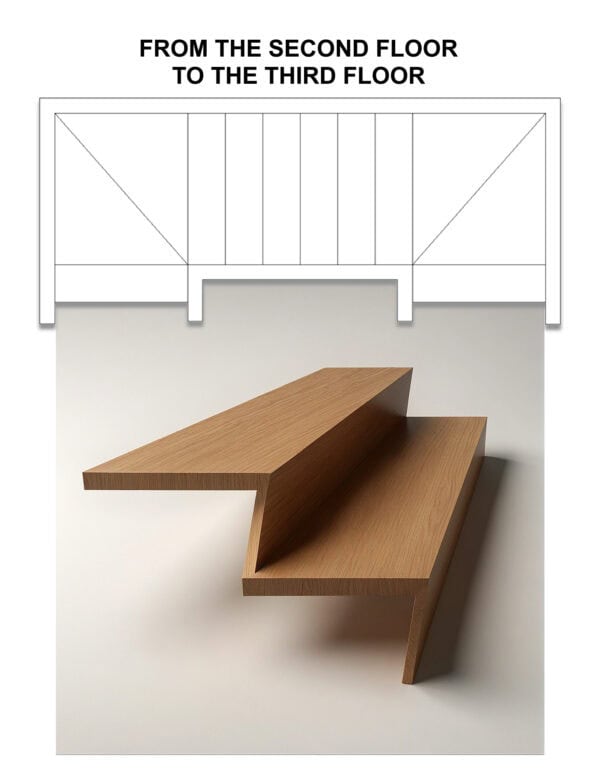
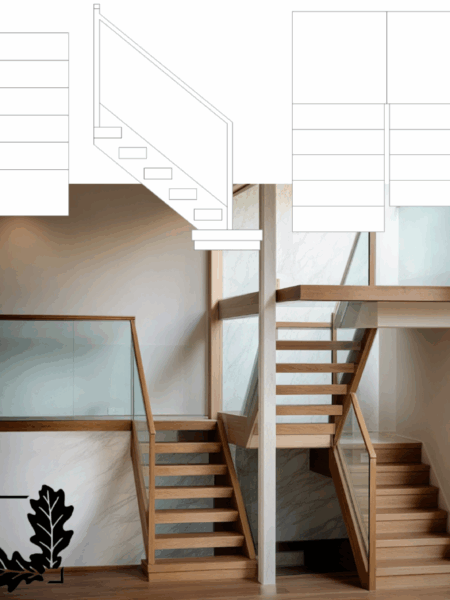
The first design concepts reveal multiple approaches, from structure to finish. Each sketch offered a glimpse of how imagination might take shape in wood and glass.
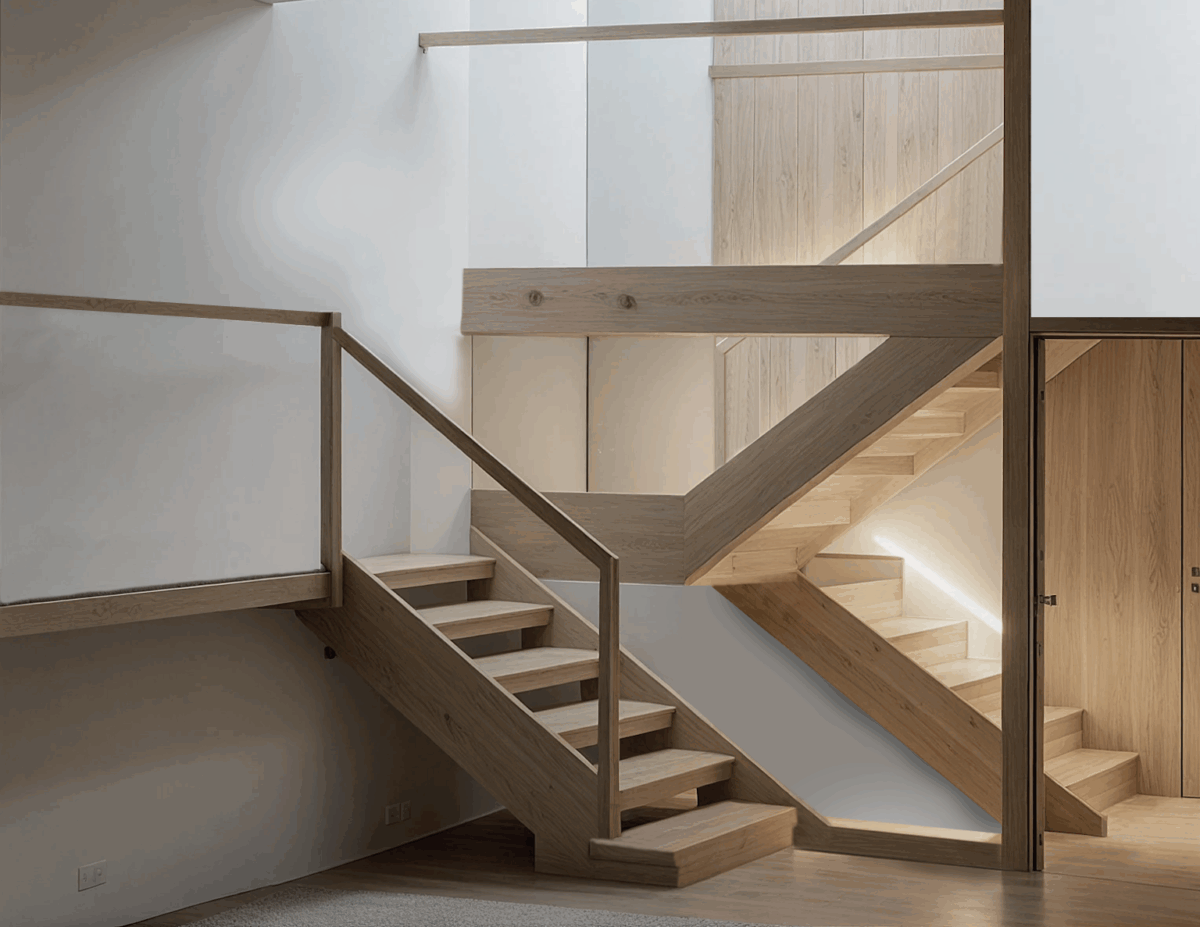
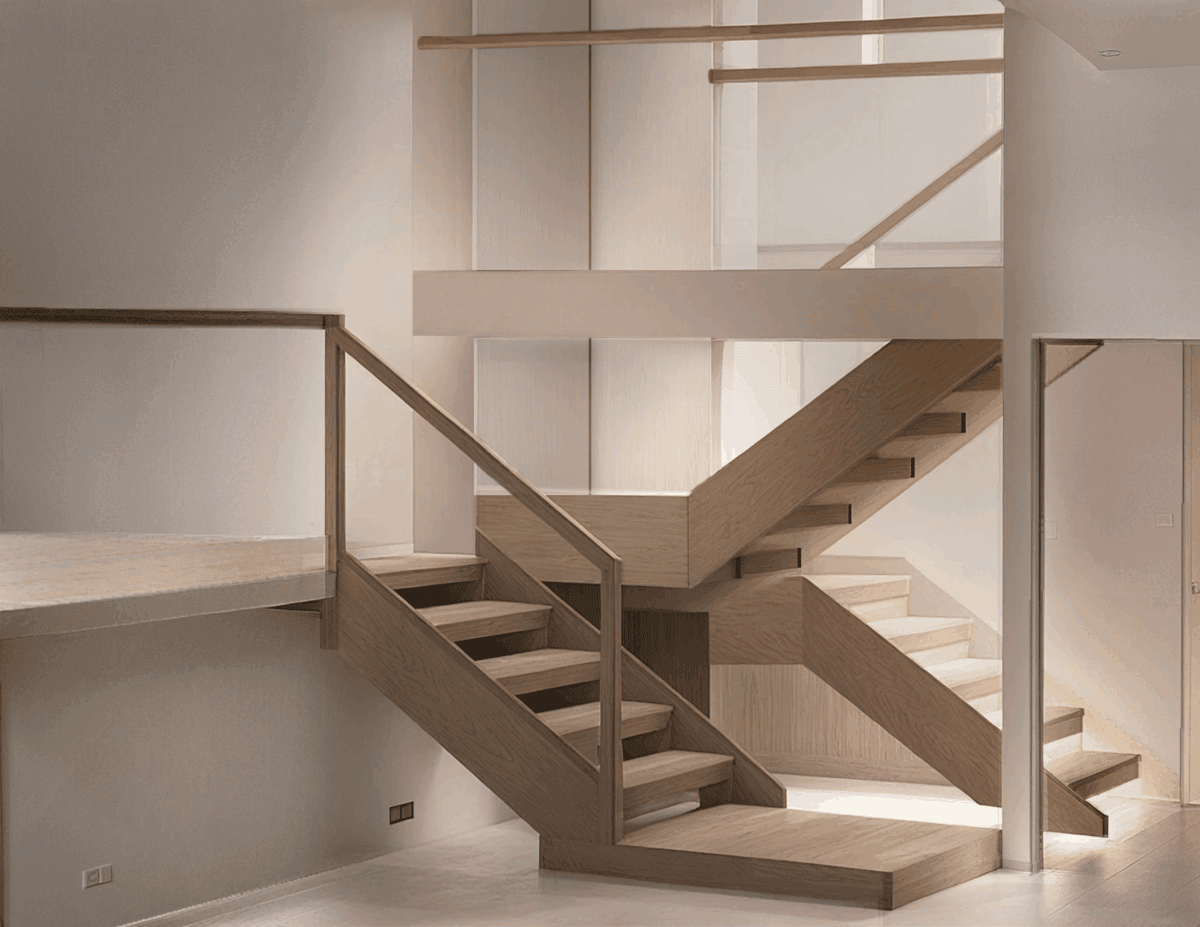
The next set of images highlights refined renderings that capture the finished vision—oak butcher block treads, glass in place of balusters, and a square handrail—allowing the homeowner to see the staircase exactly as it would come to life.
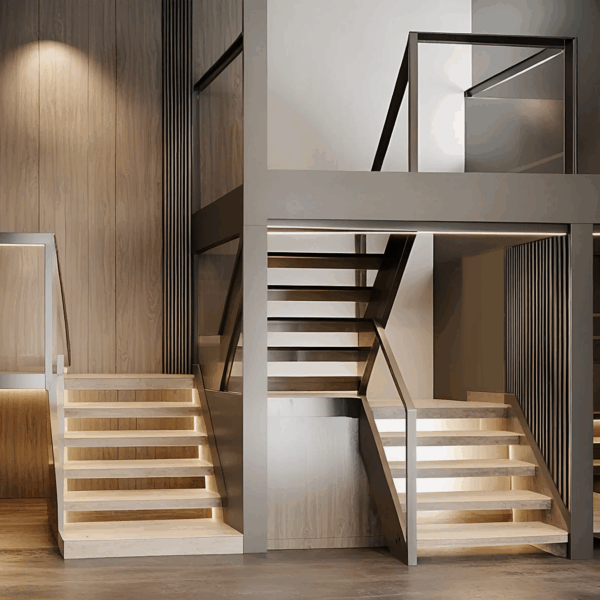
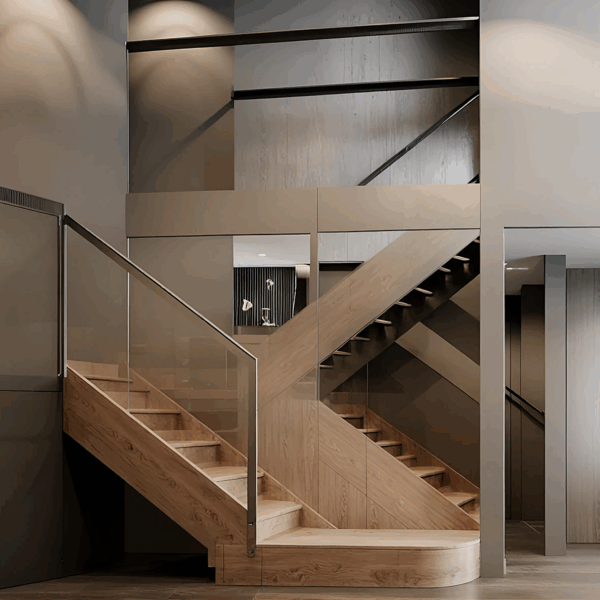
Crafted in PerfectionInstalled with Precision
When it came time to install, every detail mattered. Our team approached the process with the same care and artistry that defined the earlier stages, ensuring each component is placed with accuracy and intention. The staircase was integrated seamlessly into the space, aligning perfectly with the architectural rhythm of the home. From the connection of every handrail joint to the assembly and mounting of each floating tread, installation became the point where craftsmanship and precision met. The result is a transformation that feels effortless, natural, and undeniably refined.
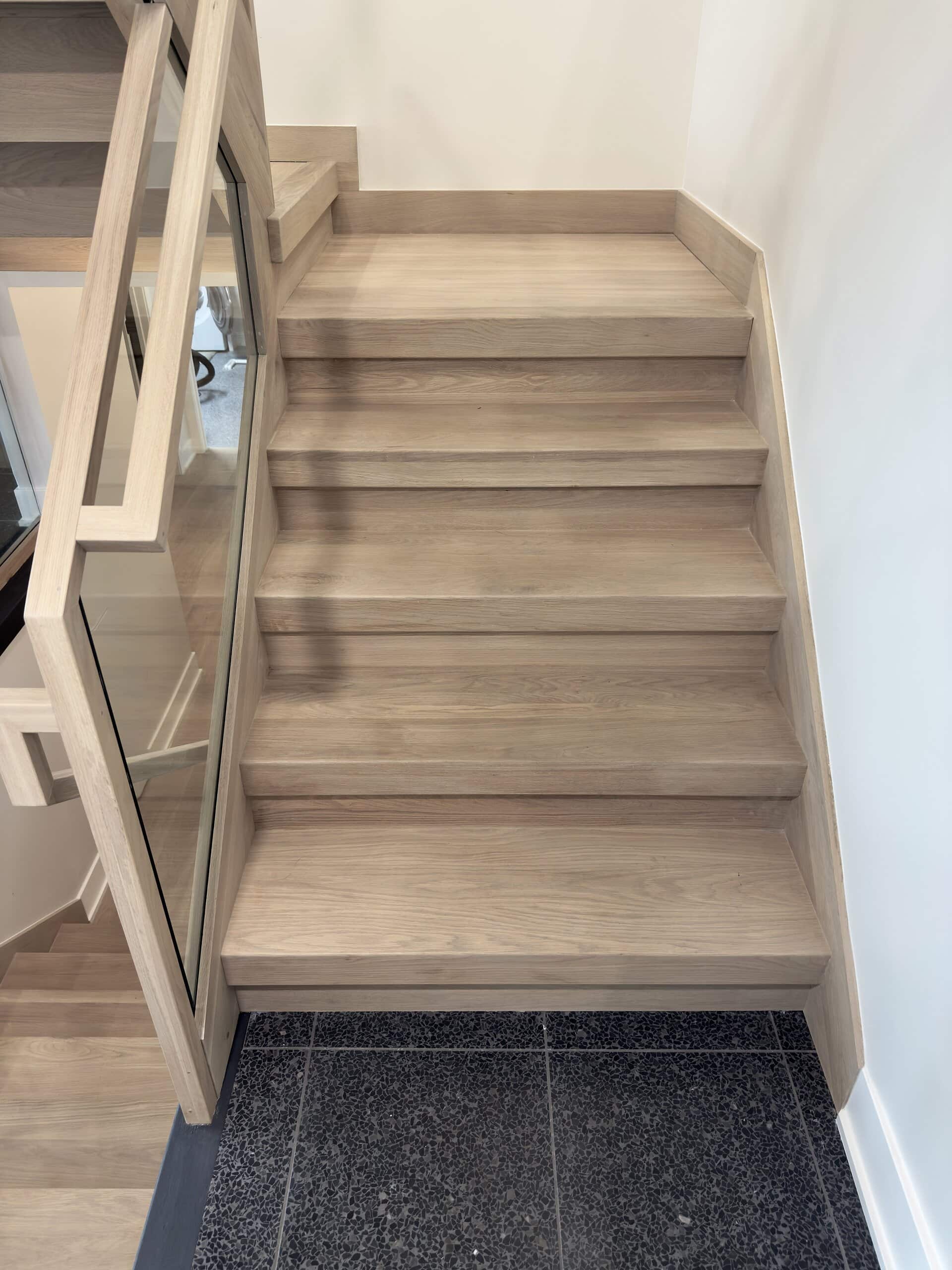
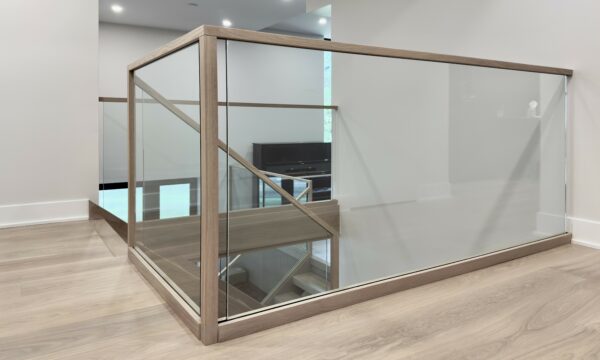
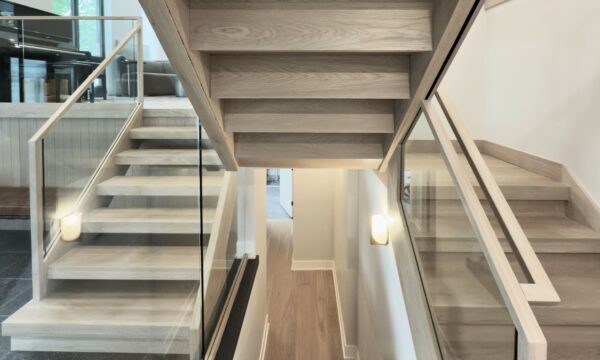
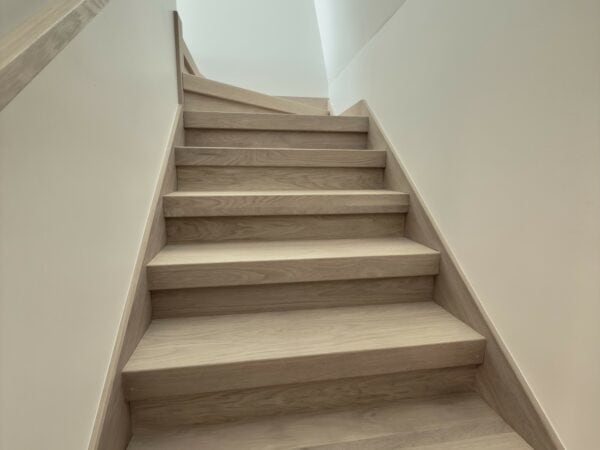
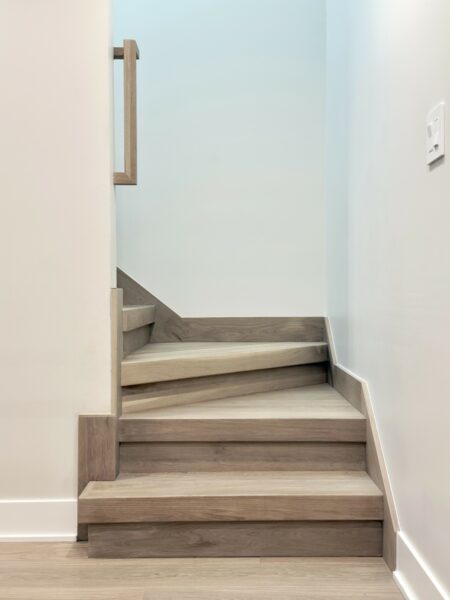
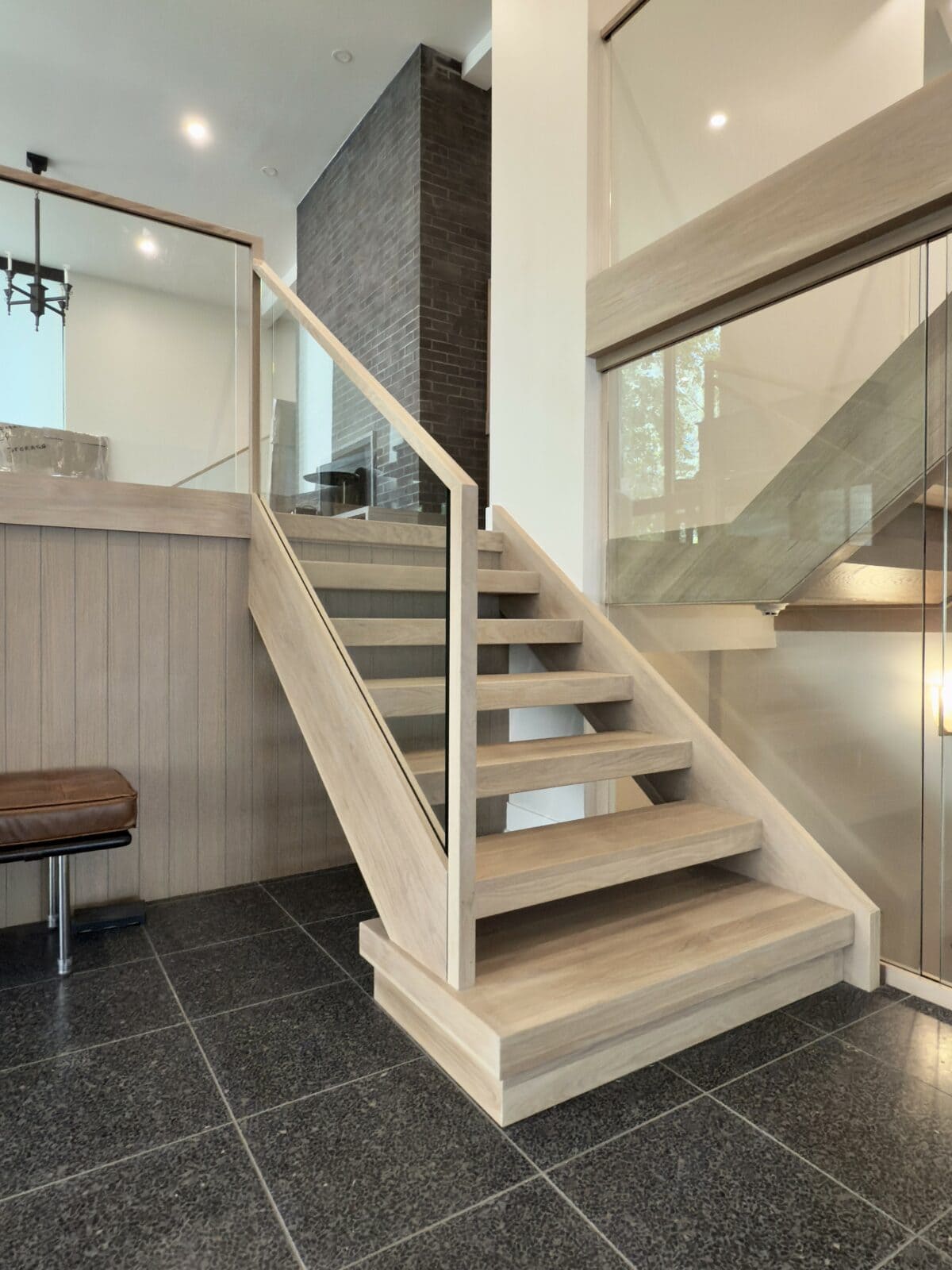
Living the Reality
The final reveal marks more than the end of a renovation—it’s the moment vision takes shape and becomes lived experience. What began as ideas and renderings has emerged as the defining feature of the home. No longer just a passage between levels, the stairway now stands as a bold expression of style and a reflection of the people who call this house their own.
Hazrat Inayat Khan’s words find their truest expression here: beauty is not something to be discovered, but something we create. Through design, craft, and thoughtful intention, a structure once stripped to its frame has become a place of comfort and distinction. This is where architecture transcends utility and becomes art—an enduring statement that elevates the entire home.
See for yourself the power of thoughtful design in the before-and-after transformation below.
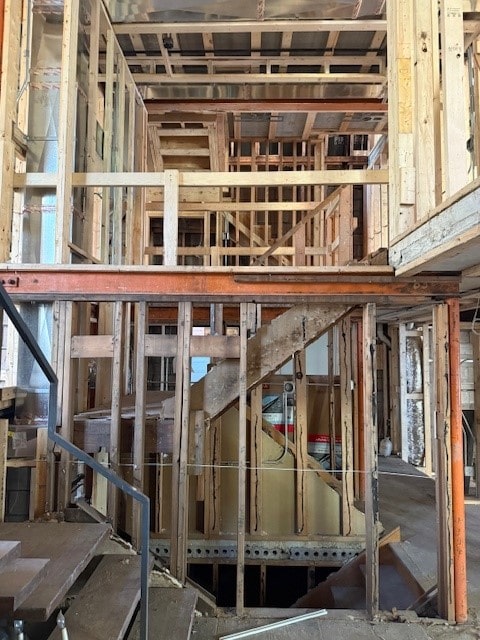
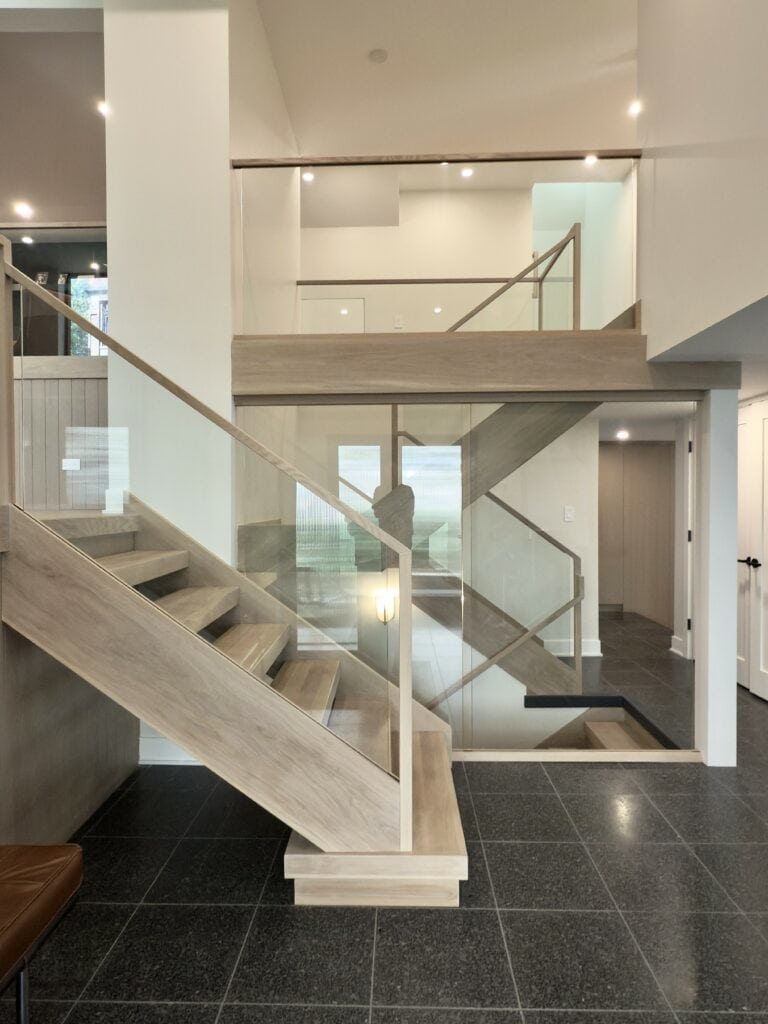
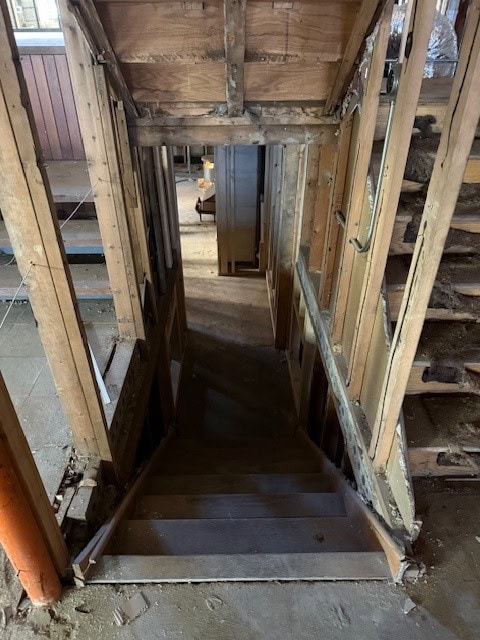
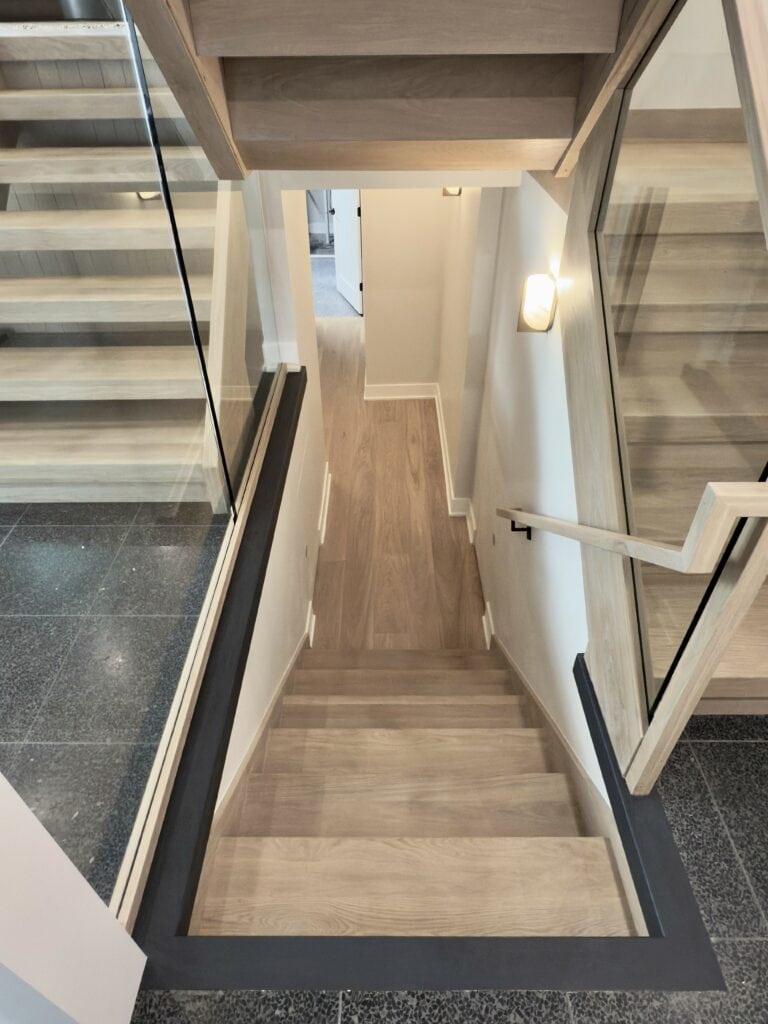
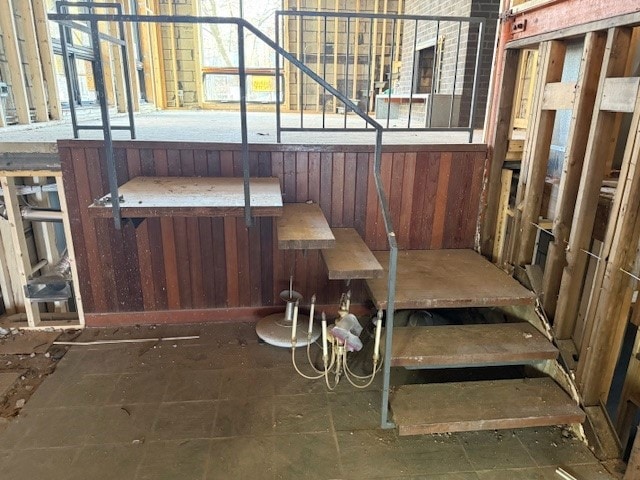
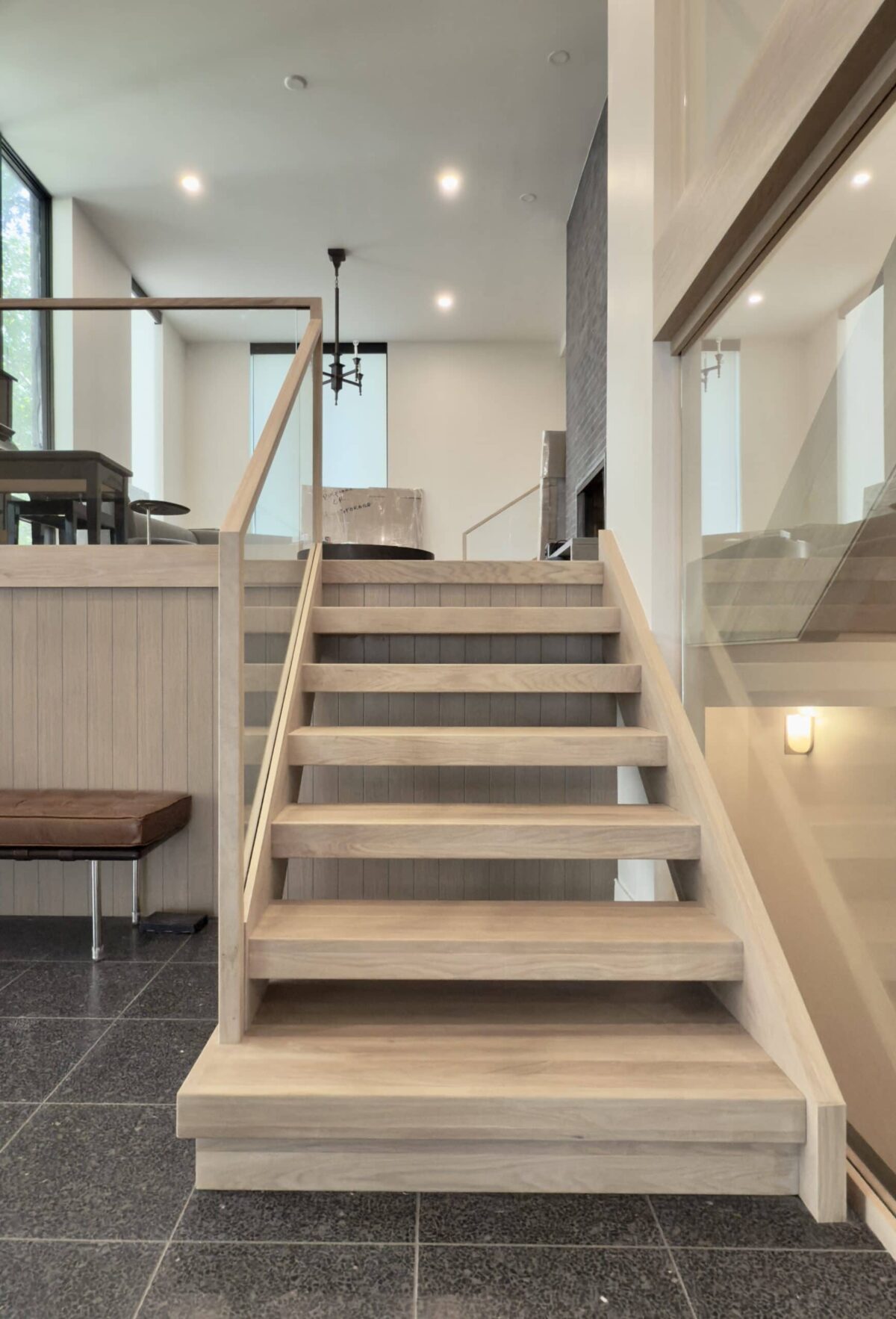
Signature Our Stairs
At Signature, we approach each staircase as both architecture and art — a defining feature that shapes the flow and character of the home. Just as a carefully chosen floor anchors a room, a staircase has the power to elevate it, creating a sense of balance, continuity, and distinction.
To achieve this, we partner with master craftsmen, designers, and fabricators who share our commitment to excellence. Every tread, riser, handrail, and baluster is meticulously crafted — not as isolated pieces, but as integral elements of a cohesive whole. The result is a staircase that feels seamlessly integrated, timeless in appeal, and unmistakably bespoke.
Whether the vision leans toward modern minimalism, traditional refinement, or sculptural boldness, our role is to translate inspiration into form — ensuring the staircase leaves an impression as enduring as the home it belongs to.

Share this on:
